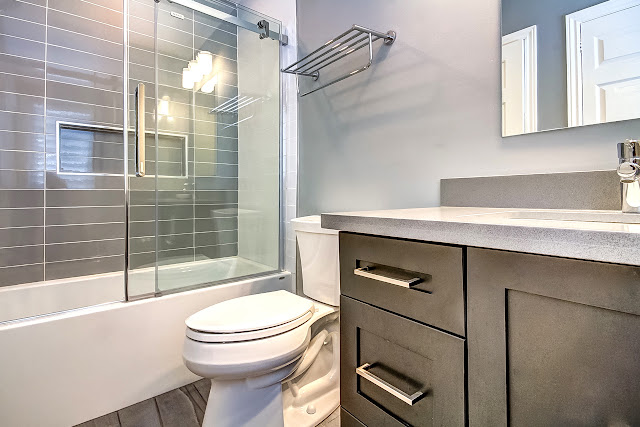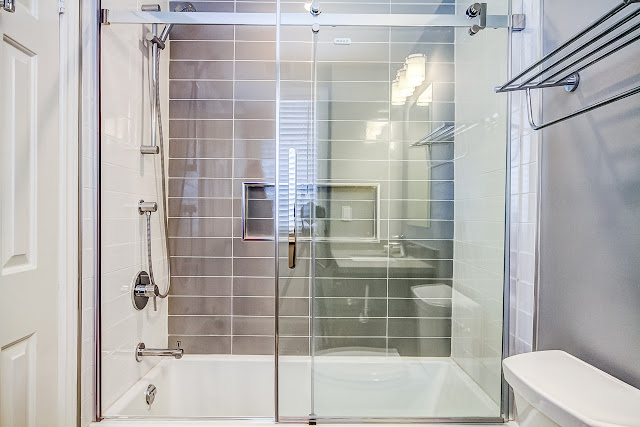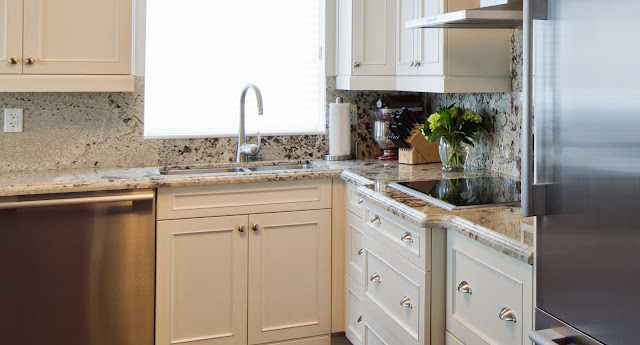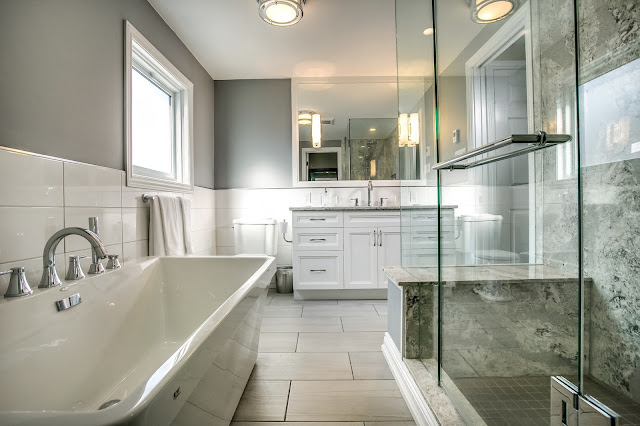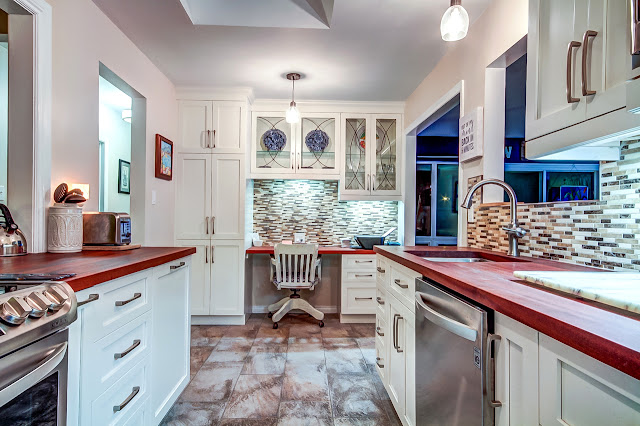 |
| Traditional kitchen design featuring oak cabinetry. |
These homeowners had high expectations for their new traditional kitchen design.
Oak cabinetry and an improved seating area were on "his" wish list. Increased storage space, and a better layout for cooking and food prep topped "her" list of priorities.
Design details
Cabinetry: Shaker cabinets in Urban Effects Oak, Sand
Countertop: Caesarstone in 4255 Creme Brule (Classico collection)
Backsplash: Sarana Tile, Glass and Stone Mosaic (V10GM1V)
Flooring: Torly's EverTile, Pembroke
Storage additions included a pots-and-pans drawer and a pantry.
 |
| Traditional kitchen design featuring Caesarstone quartz countertops. |
 |
| Traditional kitchen design with Torly's EverTile flooring in Pembroke. |
 |
| Traditional kitchen design with pantry storage and glass and stone mosaic tile from Sarana Tile. |
